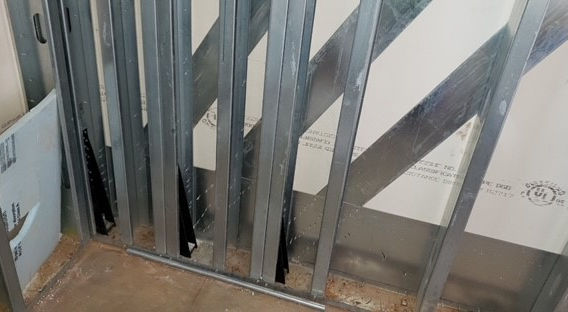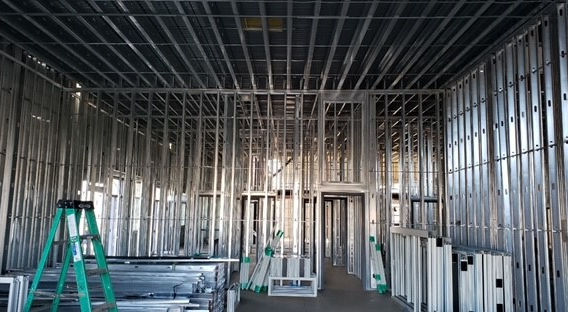FEATURED PROJECTS
Avita Community Partners Health Facility – Hall County GA
This recently completed residential care facility was framed using long-span cold-formed steel rafters on load-bearing cold-formed steel parapet walls. Lateral stability was provided using light framed shear walls. Structural Evolution was responsible for designing all framing and details for the building.
One significant design challenge was that space allowed for shear walls was limited. Most walls had numerous window openings. Structural Evolution used innovative ‘Woven X-Brace Shear Walls’ to support large lateral loads within short sections of wall. By allowing up to three x-braces to be located in the same space, the Woven X-Brace Shear Wall is a terrific solution for providing high shear capacity within a limited length of wall.
The Spires at Berry College – Rome GA
This four story nursing home located near picturesque Berry College is framed with metal trusses, hollow-core precast floors and load bearing metal stud walls designed by Structural Evolution. Design included interior and exterior wall openings and flat-strap shear walls.
Truist Stadium – Cobb County GA
This new 41,000-seat baseball stadium is home to the Atlanta Braves. The primary structure consists of concrete and structural steel. The stadium consists of seven levels ranging from Field Level to the Upper Deck. The exterior facades for most levels are primarily brick veneer supported by cold-formed steel studs. CMU walls occur throughout the structure but primarily on the lower levels. Ascending from the lower levels, most wall systems are curtainwall storefronts supported by cold-formed steel framing, CMU walls, or brick and EIFS-clad walls with cold-formed steel framing.
The project faced a critical deadline for final completion because the lease to the Braves’ previous ballpark expired at the end of the 2016 season, and the new stadium had to be complete in time for the start of the 2017 season. The use of cold-formed steel framing enabled major structural steel erection to proceed quickly and to demobilize, while finer structural elements could then be framed with cold-formed steel. Also, several elements of the stadium originally conceived as structural steel became cold-formed steel instead, allowing the contractor to meet budgetary and timeline restrictions. Structural Evolution became a relief pitcher of sorts, allowing the walls and ceilings contractor to finish the project successfully.
Mount Paran North Sanctuary Addition – Marietta GA
This project consisted of a large sanctuary addition. Structural Evolution designed the raised tiered seating platforms and stage for this project.

























